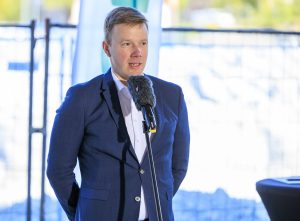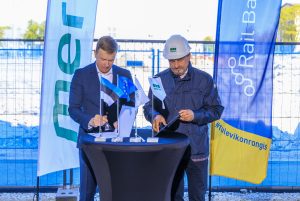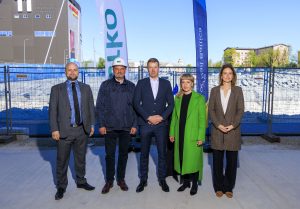On 21 May, Rail Baltic Estonia signed a construction contract with AS Merko Ehitus Eesti for the construction of the Rail Baltica international passenger terminal in Tallinn’s Ülemiste district. The terminal was designed by the internationally renowned architectural firm Zaha Hadid Architects and will serve as the northern gateway to Europe for the future high-speed railway. The value of the contract is approximately €85 million, excluding VAT.
The Ülemiste terminal will be not only one of the most prominent public buildings of Rail Baltica but also its symbolic starting point. When the first high-speed train departs from Tallinn towards Warsaw, its journey will begin at Linda Terminal – the name of the new terminal, which references the Estonian national epic.
“The Ülemiste Linda Terminal is unprecedented in Estonian railway history – it is not just a building but a new gateway from Estonia to the world,” said Anvar Salomets, Chairman of the Management Board of Rail Baltic Estonia. “The terminal building designed by Zaha Hadid Architects marks a new era in infrastructure development in the Baltic states, now being realised by Merko.”
“Rail Baltica is a landmark project that brings Europe closer to Estonia and provides work for many companies. Constructing such a large-scale building of world-class architecture here in Estonia is a unique opportunity. We were involved in building the terminal’s underground structures and are very proud to now complete this exceptional project,” said Jaan Mäe, Chairman of the Management Board of Merko Ehitus Eesti.
The building will span across Suur-Sõjamäe Street, the Rail Baltica route, and the eastbound rail infrastructure of Eesti Raudtee, reaching a height of up to 20 meters – roughly equivalent to a six-storey building. The central structure will be 180 meters long, with pedestrian tunnels and technical systems built underneath. Alongside the railway, three platforms with a total length of 1,250 meters will be constructed, about half of which will be covered by a canopy. The terminal will be designed and built in a way that ensures uninterrupted railway operations throughout the entire construction period – requiring extremely precise planning and coordination.
The terminal building will be constructed according to the design by Zaha Hadid Architects, who won the architectural competition in collaboration with Estonian firm Esplan. The result is a sculptural form combined with functional and environmentally conscious solutions – a design that merges aesthetics with high-level infrastructure functionality.
“The design of the Ülemiste terminal is intended to integrate seamlessly with its surroundings while offering passengers a high level of comfort and connectivity. The project also incorporates modern
environmental sustainability standards, making it a cutting-edge transportation hub for the 21st century,” noted Gianluca Racana, Director at Zaha Hadid Architects.
Construction of the terminal will begin in November 2025, and the building is scheduled to be handed over to the client in October 2028.
Ülemiste will become the most modern transport hub in the Baltic region, offering quick and easy access to the airport and integrating tram lines, bus routes, and cycle paths, while also connecting to high-speed trains to Warsaw and beyond.
The construction contract is financed by the European Union Cohesion Fund (CF) and the Connecting Europe Facility (CEF).




